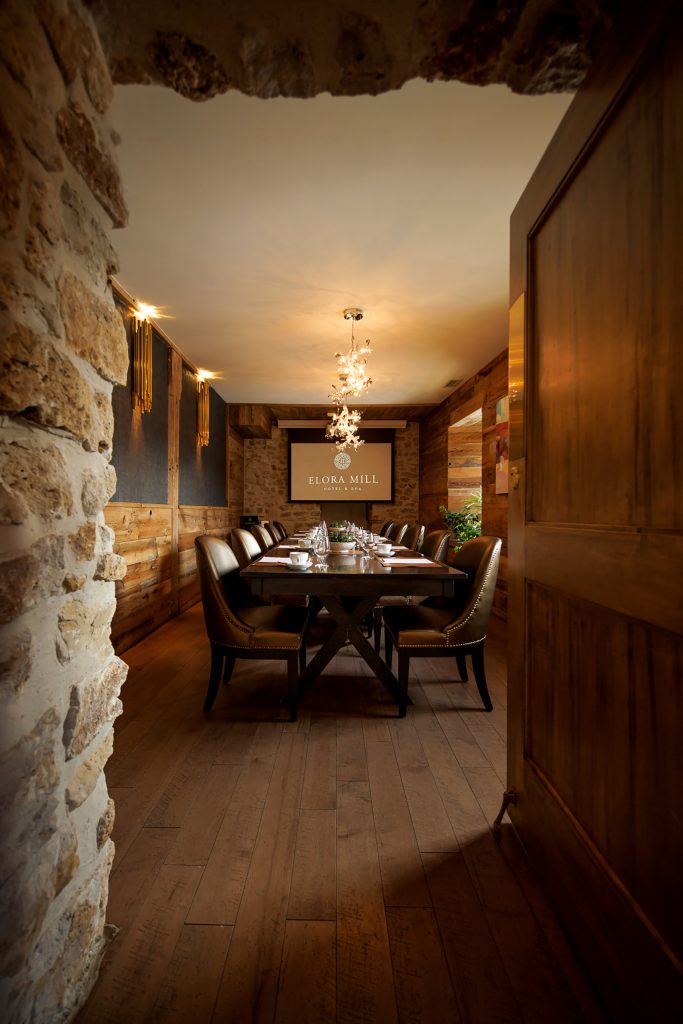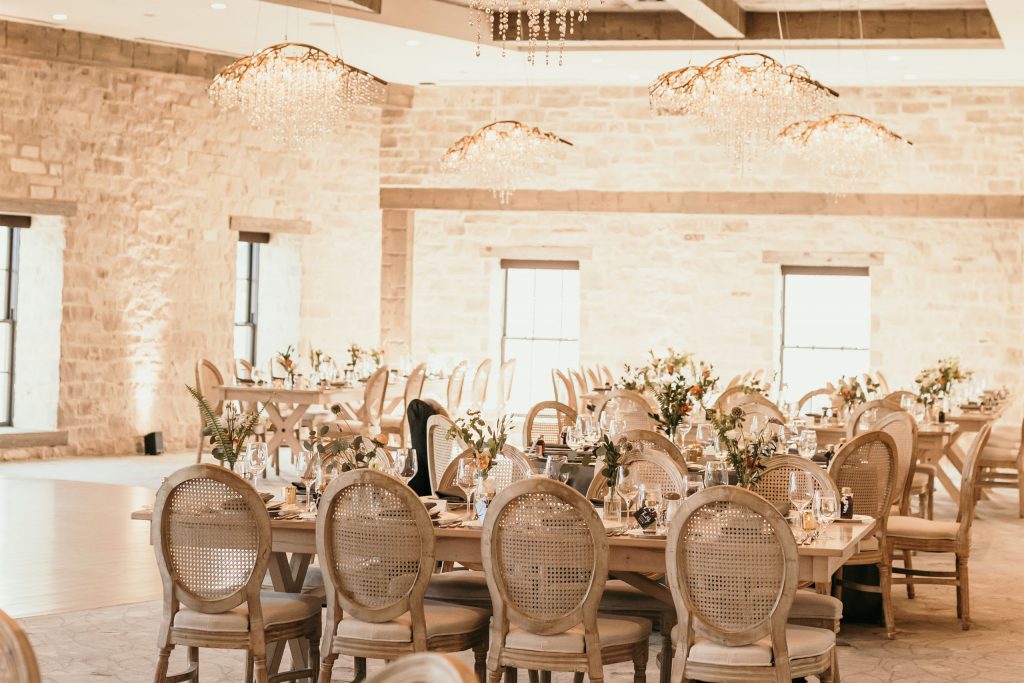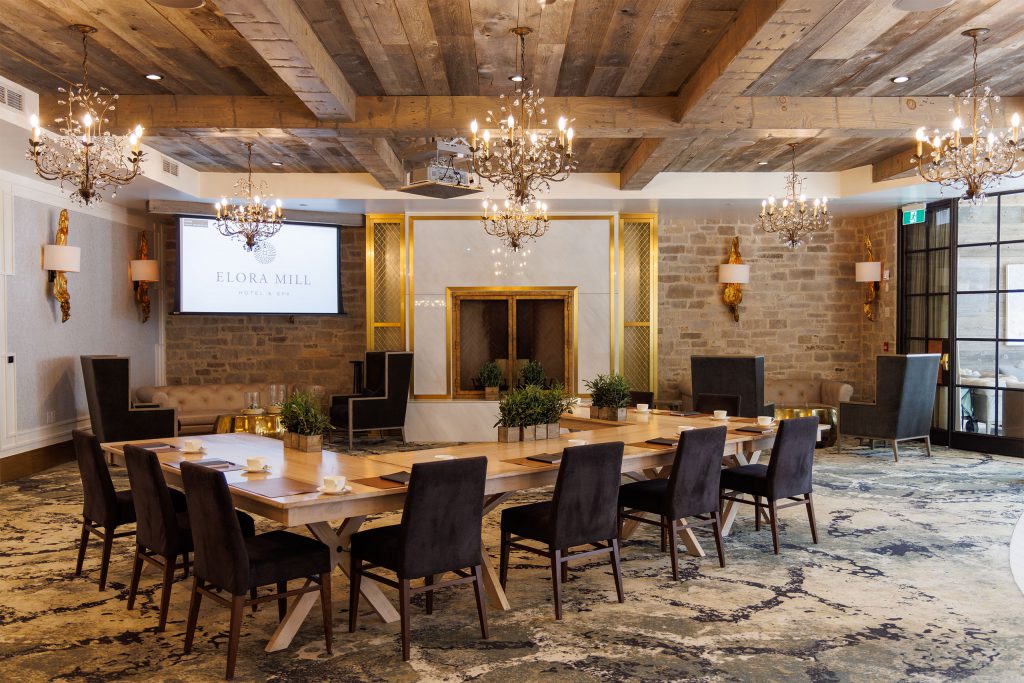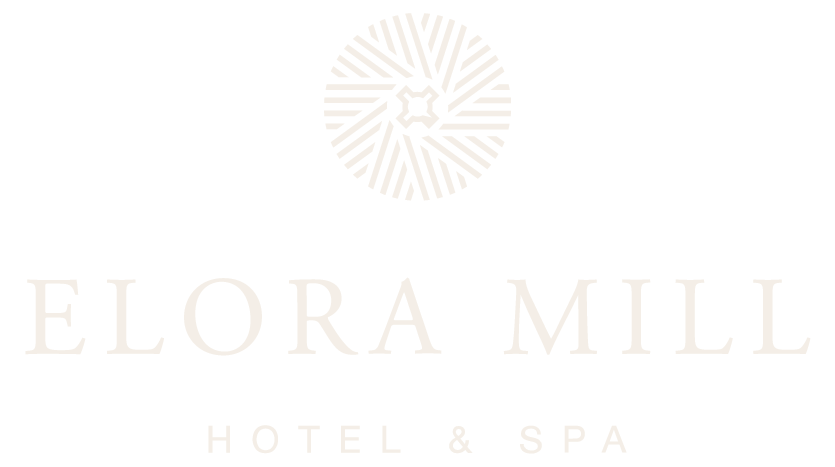Explore Our Spaces
With a range of unique spaces to suit any occasion, the Elora Mill is the perfect place to host your next meeting, event, or corporate retreat.
Private Dining Room
The Private Dining Room boasts authentic limestone walls and accommodates up to 15 guests. With a backdrop of the Grand River, it provides an unparalleled ambiance for select corporate gatherings.
Room Dimensions
Dimensions (L x W): 21 ft 7 in x 10 ft 7 in
Ceiling Height: N/A
Area: N/A
Seating Layout
Boardroom: 14 seats


The Grand
Located on the top floor of historic The Granary Building, The Grand Room and Rooftop Terrace spaciously accommodates up to 200 guests. The Grand’s classic European design is a perfect backdrop for your meeting or event.
Room Dimensions
Dimensions (L x W): 73 ft x 44 ft
Ceiling Height: 12.5 ft
Area: 2941 sqft
Seating Layout
U Shape: 40 seats
Theatre: 110 seats
The Irvine
Located in The Granary Building, The Irvine accommodates up to 90 guests. This intimate and welcoming space features a grand fireplace and large windows overlooking the historic streets of Elora.
Room Dimensions
Dimensions (L x W): 46 ft x 46 ft
Ceiling Height: 10.5 ft
Area: 1787 sqft
Seating Layout
Boardroom: 36 seats
U-Shape: 32 seats
Theatre: 50 seats
Half Round: 40 seats (without power station)


